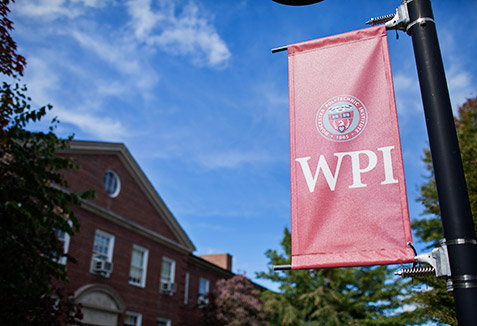Once again, the Facilities Office jumped into its summer to-do list even before the Commencement tent came down. With fewer people and less campus commotion during the summer, Facilities crews whirl through the grounds getting things done. This summer the to-do list included 43 projects. They’ve replaced and upgraded the entire electrical service in a building (Kaven); repointed towers (the power stack); upgraded elevators for more efficiency (Salisbury Labs); regrouted (Rec Center) or even replaced (Ellsworth and Fuller) showers; installed ADA-compliant bathrooms (Founders); replaced lighting so students can see better (Gordon Library); revamped the stairs leading from Kaven to the Boynton lot; and replaced furniture (Health Services).
And that’s just the little stuff. Here’s what else you might notice.
Harrington Upgrades

Some ongoing major overhauls in Harrington Auditorium will upgrade everything from fire protection to lighting and accessibility in the building. The first steps included installing a suspended scaffolding that serves a dual purpose—it creates a work platform allowing upgrades on the fire systems to occur while serving as a temporary ceiling so Harrington can continue to be used for events. By winter break, two-thirds of the ceiling will be complete. By next summer, new ADA-compliant bathrooms, stairways, and railings will be ready.
Can't Miss This

If you’ve been on the main campus, there’s no way you haven’t noticed this project. The torn-up ground between the fountain and Gordon Library—and even up and down a bit of Cosine Alley—is coming to a close. The new water lines are replacing older, smaller diameter lines that serve Atwater Kent, Salisbury Labs, Gordon Library, Washburn Shops, and Boynton Hall (and with forethought to the new smart world building). These bigger pipes mean sprinklers in the buildings are more effective if they are ever needed. As a bonus the infilled paving looks a little more cohesive.
PracticePoint's Finishing Touches

Creating smart and secure medical devices and putting them into real-world use will happen in these Practice Point facilities. This summer has seen development of patient care rooms, a procedure room, and a soon-to-be-installed MRI machine (space shown in photo). By the end of the month, most of this space will be ready to go and advances in patient-centric care will happen.
Photonics Takes Shape

Ambient golden lights. Photonics suites. Clean rooms free of even the smallest dust speck. Laser curtains and laser shades to block the dimmest ray of sunlight. The AIM Photonics Academy Lab for Education & Application Prototypes (LEAP), a partnership between WPI and QCC, is cutting-edge and fast approaching its completion date.
Room to Make Some Noise

In this 30,000-square-foot former manufacturing space at 15 Sagamore Road, Facilities crews rebuilt the core and shell of the building in preparation for supporting the infrastructure required for three new industrial-scale labs: selective laser melting (SLM), 3D Wire Arc, and Cold Spray additive manufacturing. And they’re fast—they even poured 22,000 square feet of new concrete in one day.
Goat Traffic? No Problem.

It’s not carpeting—it’s better! New Flotex, a soft, hypoallergenic, flocked floor covering now graces the hallways and rooms of Sanford Riley Hall. The upgrades help in offering allergen-free housing with the added bonus of being tough, stain-resistant, and easily replaceable, thanks to the tile format. Tough stuff for all the goat traffic!
You've Got Mail

Say goodbye to mailboxes and hello to state-of-the-art package lockers. Drastically reduced snail mail and an uptick in packages makes mailboxes look, well, a little ancient. An overhauled campus mailroom makes for easier and more efficient mail pickup and there’s now more seating for dining, studying, or opening up that care package. Students will get an email notification when there’s something waiting for them.

