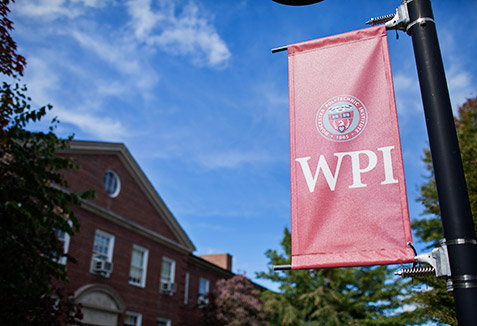
The upgrade project to the Gordon Library has begun. The construction project will replace much of the building’s nearly 50-year-old heating, ventilating, and air conditioning (HVAC) equipment and controls, and add an upgrade and expansion of the main restrooms. The result will be a much more comfortable building environment for all library users, staff, and visitors.
Most of the work will take place in the core mechanical rooms on each floor, as well as in some adjacent areas. Four floors of the core mechanicals will be gutted, demolished, and replaced with modern pumps, valves, main ducts, and air heating and cooling units. Radiator units that will provide controlled heating will be added to the perimeter sections of the five-floor, 69,000-square-foot building.

The work will continue from floor to floor throughout the summer. The summer schedule was picked in order to minimize the inconvenience that comes with the improvements. As the work progresses, the existing air handling systems on each floor will be turned off. Fans and portable air conditioning units will then be deployed for temperature control as needed. The interior air and conditions will be monitored and adjusted regularly throughout the project.
Noise and dust are the expected signs of progress. All efforts have been planned in order to reduce their effects, but debris removal and construction will bring their own challenges to the people expected to use and work at the library. Containment areas, temporary walls, and negative pressure systems will tend to confine most of the dust and impositions to the building’s core.

According to Don Richardson, acting director of library services, a major goal of the renewal project is that the building will operate as normally as possible while the construction goes on. “This is not a complete building renovation,” he says. The HVAC equipment being replaced is original to the 1967-era building, and has been “patched, repaired, and tweaked” for almost 50 years. Advances in climate control technology, thermal efficiency, air handling, and automatic temperature monitoring since then should also result in lower operating costs. “The staff and students will be much better off. This is long overdue.”
As much as possible, and as conditions allow, bookshelves, seating, and other user spaces, such as Tech Suites, Multimedia Lab, and Anderson Labs, will remain accessible. But as the work proceeds to each floor, some areas will be rendered temporarily inaccessible. This includes some bookshelves and user seating that will be relocated as necessary. The library staff will continue to have access to bookshelves in order to retrieve materials upon request. The staff has already moved more than 3,000 books and collections in the last two weeks.

Since the main restrooms are to be upgraded, they will also be unavailable on a rotating, temporary basis. The restrooms were not part of the original project plan. But a provision that triggered Americans with Disabilities Act compliance offered WPI the opportunity to improve the facilities under this same project. The changes include wider door openings, larger rooms, better door handles, and the addition of some single unit restrooms. These will make the new facilities some of the most visible parts of the finished project.
Jim Bedard, director of construction services for WPI, says the target for the substantial completion of the project is early August. There will still be a minor amount of work remaining, such as the commissioning of the heating system, but the bulk of the visible project construction will have been completed by the time the students return for classes.
– BY BARRY HAMLETTE

