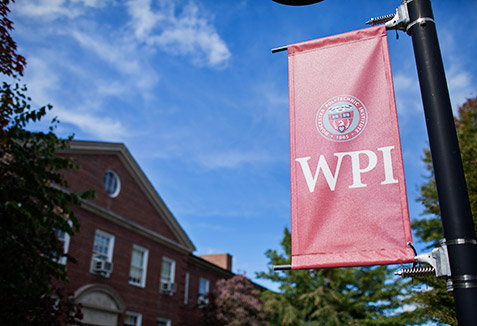WORCESTER, Mass. – June 1, 2009 – Worcester Polytechnic Institute's (WPI) environmentally conscious residence hall, East Hall, has won the Construction Management Association of America (CMAA) New England Chapter's 2009 Project of the Year Award, winning in the "Building Construction Under $50 Million” category.
A judging panel for the 15th annual awards found the East Hall project—which was designed by Boston-based architect CannonDesign and built by Gilbane Construction Co.—to have a successful "green” design and construction; have met all project goals, including schedule, cost, and collaboration; have excellent involvement from students in the planning; and a team approach to the building's planning and development. The official judging criteria included overall management efforts, complexity, innovation and creativity, customer service and satisfaction, schedule, cost, claims, and safety. The award was given to the project team, which included WPI, CannonDesign, Gilbane, and project manager Cardinal Construction.
"The East Hall project was a textbook case of teamwork and collaboration, from start to finish, among WPI, CannonDesign, and Gilbane," said Ralph L. Jacobs, P.E., CMAA New England Chapter's vice president of programs. "The truly unique aspect of East Hall is its green roof, which demonstrates the university's commitment to sustainability. It will also help with WPI's ongoing academic research of stormwater quality and quantity. The green roof is just one of many environmentally friendly facets that will lead East Hall toward becoming LEED-certified by the U.S. Green Building Council."
The award from CMAA is the second honor East Hall has won in the past several months. Earlier this year, the building took home a Green Building of America Award from Construction Communications, publisher of Real Estate & Construction Review. The awards honored architects and general contractors, chosen from more than 4,500 entries, which had designed and built facilities that will better the world.
"The CMAA award for WPI's East Hall residential project is an important honor that recognizes the critical teamwork as well as the accomplishment of the project team," said Alfredo DiMauro, WPI's assistant vice president for facilities. "It goes a long way to promote the importance of sustainability to the community and to other institutions, architects, and builders, and to be able to make a difference in our world."
"More than just a new building, WPI's East Hall represents a way of life," he added. "From careful site selection, the recycling of construction waste, building with recycled or sustainable materials, energy and utility efficient operations, ongoing research, to educating our students on how easy it can be to live more responsibly—all this goes a long way to promote sustainability and highlight WPI's motto of ‘theory and practice' in a real-life, day-to-day experience."
Last fall, WPI opened the doors to its new "green" 232-bed, apartment-style student residence hall, and its adjacent, 189-space parking garage. Temporarily named East Hall, the residence hall features four-person apartments with full kitchens, living rooms, compartmentalized bathrooms, and either single or double bedrooms.
Built over the course of 18 months, East Hall is WPI's second "green” building. The first was Bartlett Center, the university's admissions and financial aid building, which opened in 2006 and was the first university building in Worcester to attain LEED (Leadership in Energy and Environmental Design) certification from the U.S. Green Building Council (USGBC). East Hall has been registered with the USGBC and is awaiting final LEED certification, which is anticipated to be at the gold level. In 2007, WPI's Board of Trustees voted to adopt a policy calling for all future buildings on campus to be environmentally friendly and designed to meet LEED certification.
One of East Hall's many "green” features is Worcester's first "living green roof," which was installed last summer. The base portion of the roof is made up of 12,985 square feet of white, EnergyStar roofing. Atop that is approximately 5,000 square feet of sedum, chives, and other plants. The roof is used in academic research by faculty members and students in WPI's Department of Civil and Environmental Engineering, who study storm water quality and flow rate. The large number of windows in East Hall maximizes the amount of natural light, reducing the need for artificial light and minimizing electricity use during the daylight hours. East Hall also includes dedicated interior storage for bikes to encourage students to pedal instead of drive; the garage features 12 parking spaces reserved for Hybrid or alternative fuel vehicles.
Designed for juniors and seniors, East Hall incorporates a living-learning mission throughout the building. Eight high-tech media suites enable students to work on their academic projects and group assignments, and the building also includes music, recreation, and fitness facilities, and full wireless access. It was the first major residence hall constructed at WPI since the completion in 1985 of Founders Hall.
"This honor from CMAA recognizes the completion of WPI's first sustainable residence hall, as well as the integrated design approach that was used to complete it," said WPI Dean of Students Philip Clay. "From start to finish, the project was an extremely fulfilling and enjoyable experience, a testament to the shared vision, team work, and spirit of partnership that permeated every aspect of the work."
