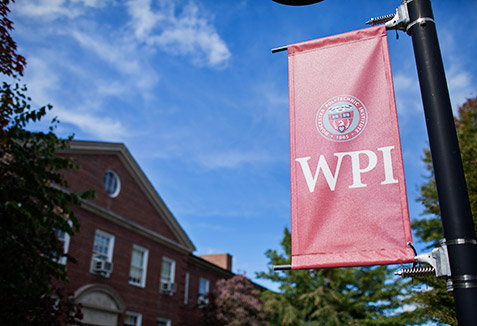WORCESTER, Mass. – August 19, 2008 – Worcester Polytechnic Institute (WPI) will open the doors next week to its new "green" 232-bed, apartment-style student residence hall located between Boynton and Dean streets.To celebrate this sustainable development feat, an "open house" will be held 4 to 6 p.m. Thursday, August 21 for members of the WPI community. The event will include tours for WPI faculty and staff members of the environmentally friendly building and its adjacent 189-space parking garage. Students will move into their new quarters on August 25.
Temporarily named East Hall, the new residence hall features four-person apartments with full kitchens, living rooms, compartmentalized bathrooms, and either single or double bedrooms. The air-conditioned building will also include music, recreation, and fitness facilities, technology suites on each floor, and full wireless access. It is the first major residence hall constructed at WPI since the completion in 1985 of Founders Hall. The new building was designed by Boston-based CannonDesign; the general contractor was Gilbane Building Company.
"East Hall includes all of the amenities that students and parents have come to expect in an environment that is safe and secure," said Philip Clay, WPI's dean of students. "The most exciting aspect of the building, however, is that it's a showcase of sustainable design – from the green roof to the incorporation of energy saving features throughout the building. The building will set a new standard for student residences. East Hall will serve as a living-learning laboratory to educate students and the WPI community about the important role each individual can play in preserving the environment for present and future generations. In this sense, East Hall fully realizes WPI's motto of ‘Lehr und Kunst,' as a place where theory and practice will be explored in the areas of sustainable design and sustainability."
Built over the course of 18 months, East Hall is WPI's second "green" building; the first being the Bartlett Center, the admissions and financial aid building, which opened in 2006 and was the first university building in Worcester to attain LEED (Leadership in Energy and Environmental Design) certification from the U.S. Green Building Council (USGBC). East Hall has been registered with the USGBC and is awaiting final LEED certification, which is anticipated to be at the gold level. In February 2007, WPI's Board of Trustees voted to adopt a policy calling for all future buildings on campus to be environmentally friendly and LEED-certified structures.
One of the many "green" features East Hall boasts is a "living green roof," that was installed on August 5. The base portion of the roof is made up of 12,985 square feet of white, EnergyStar roofing, while the green roof's size is approximately 5,000 square feet of sedum. It is the city of Worcester's first green roof, and it will be uniquely used as part of academic research by WPI's Department of Civil and Environmental Engineering to collect and study storm water quality and flow rate. WPI trustee and civil engineering alumna Judith Nitsch, PE, LEED AP, president of Boston-based Nitsch Engineering Inc., has been the driving force behind green design and sustainable construction on WPI's campus. In addition to leading efforts to educate the campus community about sustainability's importance, Nitsch, along with her husband Tony Magliozzi, donated a portion of East Hall's green roof as a gift to the university.
One of the distinctive features of East Hall's design is the large number of windows throughout the building, which maximizes the amount of natural light that enters the building, thereby reducing the need for artificial light and electricity use during the daylight hours. Other sustainable features of East Hall include dedicated interior storage for bikes to encourage students to consider forms of transportation other than automobiles. Additionally, the project is also dedicating 12 parking spaces for Hybrid or alternative fuel vehicles.
East Hall was specifically designed to incorporate a living-learning mission throughout all aspects of the building which reflect the distinctive features of the WPI academic curriculum, as well as its unique student culture. As a residence hall designed for juniors and seniors, there are eight high-tech media suites throughout the building, which will allow students to work on their academic projects and group assignments. In addition to including student input as part of the building design and features, several faculty members have sponsored student academic projects on various aspects of the building including topics such as project management, building design, and value engineering.
A landscaped "arts walk" has been constructed between the new residence hall and Founders Hall, providing an attractive route for members of the WPI community and neighbors heading to the Worcester Art Museum, Tuckerman Hall, and the other venues in the downtown arts and culture district. The new building and the arts walk are key elements in the university's master plan, which calls for developing a vibrant lower campus that begins to link WPI's main campus with the downtown area and to Gateway Park, the 11-acre mixed-use life sciences-based campus the university is developing in partnership with the Worcester Business Development Corporation.
WPI worked closely with local neighbors, as well as students, faculty, and staff, during the site selection, design processes, and construction. The building's design and exterior finishes were carefully chosen to harmonize with neighboring buildings. The university also worked to address the need for additional parking along Dean and Boynton streets by including in the design a garage that can accommodate student resident parking. WPI has also included in its plans a special access road and dedicated parking spaces that will be made available to the Church of Our Savior of Worcester, which sits immediately to the north of the new residence hall.
