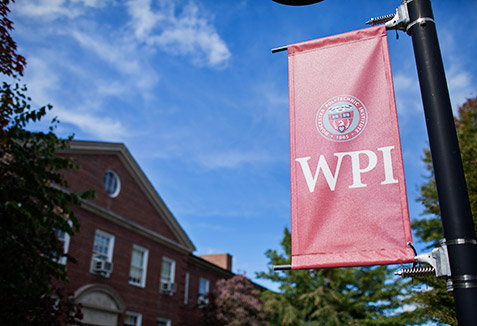Worcester Polytechnic Institute (WPI) President and CEO Dennis Berkey led members of the WPI community in celebrating a historic moment on campus on May 10, 2011, as ironworkers and planning team members raised the under-construction sports and recreation center’s final beam and topped off the steel frame of the 145,000-square-foot facility.
When completed the building will be one of the finest higher education athletic facilities in the Northeast, one of the greenest sports centers in the nation, and will provide WPI with outstanding space for hosting regional and national robotics competitions. The new center is scheduled to open in August 2012.
The new center will become a home for sports at every level, from varsity teams to intramurals to individual fitness programs. The Center will also provide space for robotics development and competition. The building not only expands the sports, fitness, and robotics resources available to students, faculty, and staff, it will provide a new gathering place for the WPI and Greater Worcester communities, as it will host public events such as admissions open houses, career fairs, and national academic conferences as well as larger local and statewide events such as business conferences.
“This facility is essential to promoting healthy habits of wellness, fitness, and recreation within our campus community as well as supporting our excellent programs in varsity, club, and intramural sports,” said President Berkey. “Our recreational facilities have long been overdue for expansion and upgrading. This development will also bring added space and facilities for academic programs, especially for robotics engineering, and, through the repurposing of Alumni Gym, a new arena for student project activities.”
The Center’s architect is CannonDesign of Boston, and Providence-based Gilbane Building Co. serves as construction manager. Regarding the project’s impact on the local economy, many area contractors have contributed to the construction and development of the project as almost one-third of all construction expenditures are going to subcontractors based in Worcester County. In addition, WPI has paid more than $500,000 to the city of Worcester for building permits and various fees. Of the $38 million in construction contracts on the project, Worcester County contractors were qualified to bid on $19 million worth of the work, and they were awarded over $13 million in contracts on the project.
Upon its projected completion, the brick-and-glass sports and recreation center will house the following:
- An 11,000-square-foot fitness area with the latest fitness equipment
- A 29,000-square-foot, four-court gymnasium
- A competition length (25-meter) swimming pool and natatorium
- A three-lane elevated jogging track
- Racquetball and squash courts
- An eight-person rowing tank for crew training
- Multiple workout class studios
- A training and rehabilitation suite for varsity athletes, trainers, and coaching staff
- Offices, conference rooms, and support spaces for the athletics department
- Dedicated space for WPI's multifaceted robotics program
- Public restrooms at the Alumni Field level
In February 2007 the WPI Board of Trustees adopted a policy calling for all future buildings on campus to be environmentally friendly and designed to meet U.S. Green Building Council’s LEED (Leadership in Energy and Environmental Design) certification. The sports and recreation center will be WPI’s third LEED-certified building, after the Bartlett Center—home to the Admissions Office and the first LEED-certified building in Worcester—and East Hall, a residence hall built in 2008 that boasts Worcester’s first “living green roof” and that received LEED Gold certification. The LEED standards cover several areas of construction and maintenance, including site sustainability, water efficiency, energy and atmosphere, materials and resources, indoor environmental quality, and innovation and design.
WPI is striving to meet the standard in every one of these categories, and the sports and recreation center is no exception. For example, the 35 solar panels on the Center’s roof have water circulating through them, water used to pre-heat the new pool’s water year-round. By keeping the water pre-heated to 65 degrees, the Center’s boilers require far less fuel to bring the water temperature to the required 80 degrees. The roof also has a rainwater collection system that captures rain and stores the water in two 2,500-gallon tanks buried below WPI’s quadrangle. The water will be used in the Center’s cooling system, saving an estimated 800,000 gallons of fresh water every year.
In addition, WPI continues its commitment to utilizing the learning opportunities a project of this large scale provides for its student engineers and faculty. Students of civil and mechanical engineering have used the project as the basis of research projects in a wide variety of topics. For example, WPI students worked with the contractor to enhance 3D Building Information Modeling (BIM) software, creating a system that integrates all design and construction data. The enhanced system enabled the designers and builders to make changes in HVAC plans and increase the height in the new robotics area greatly improving its effectiveness and value. Students are now working with the builders, IBM, and AutoCad, a manufacturer of 3D modeling software, to evolve the system to make maintenance operations more efficient once the construction is completed.
Visit the Sports and Recreation Center website for more information.
